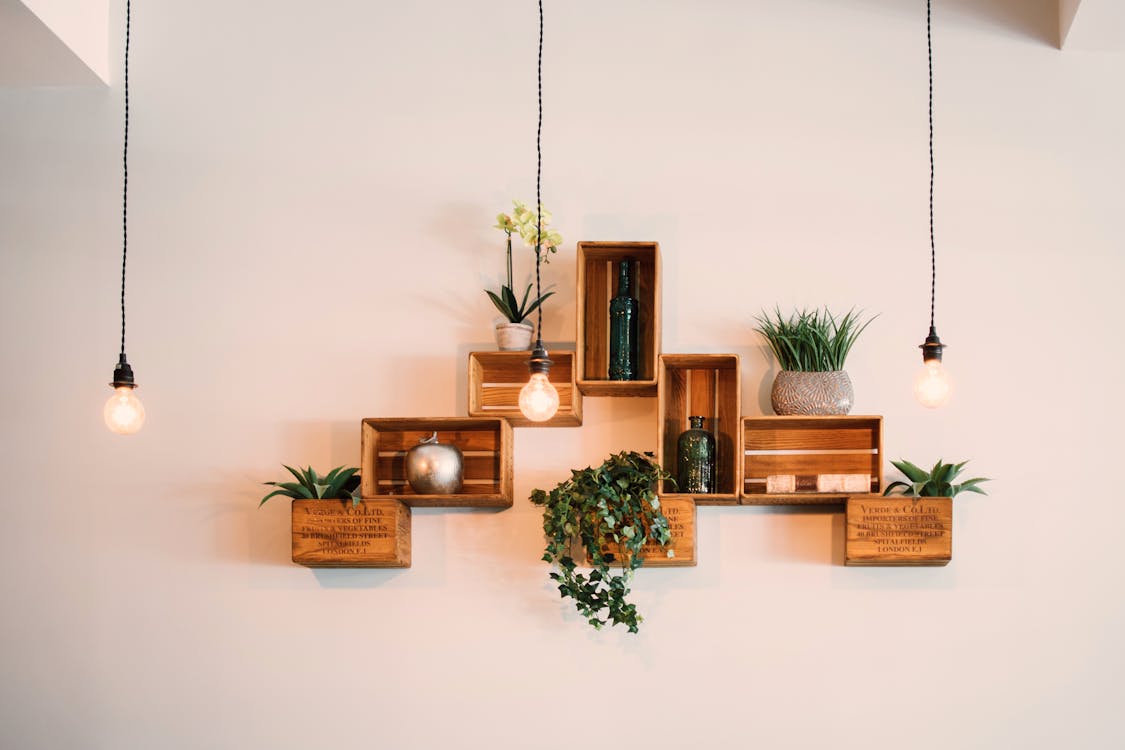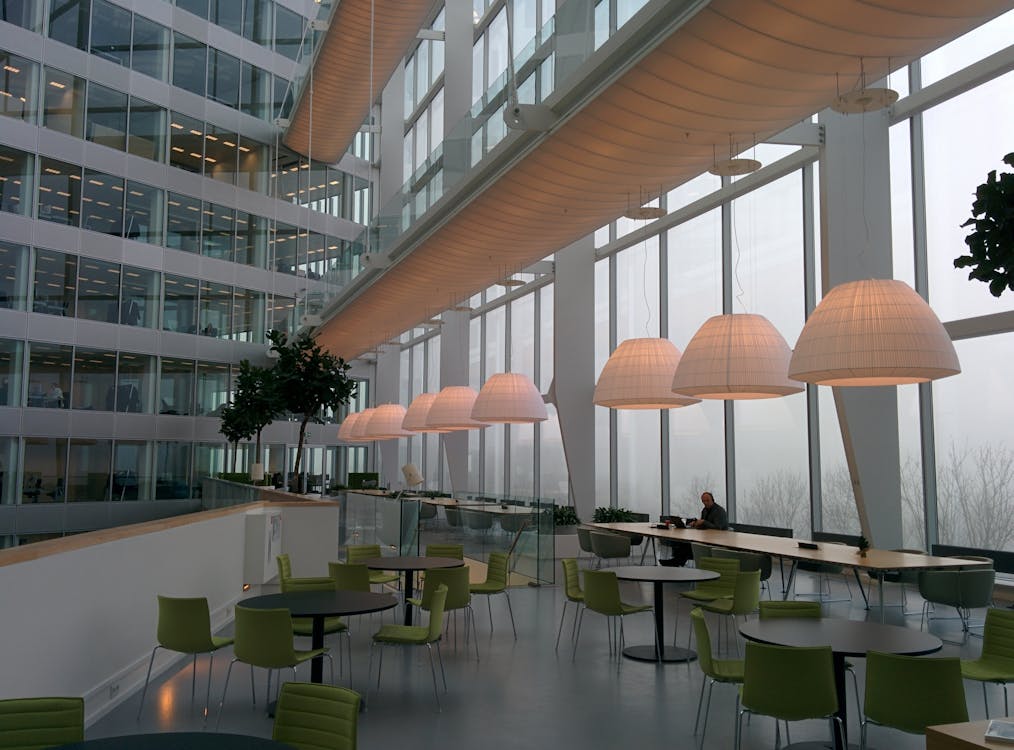

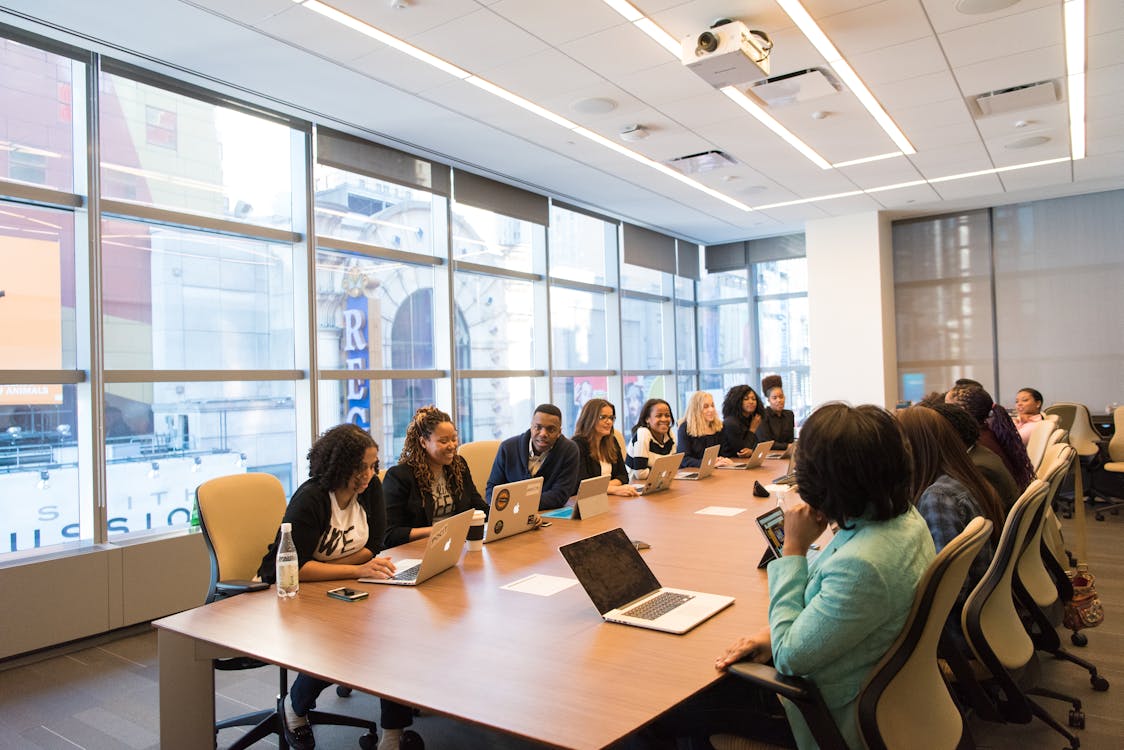
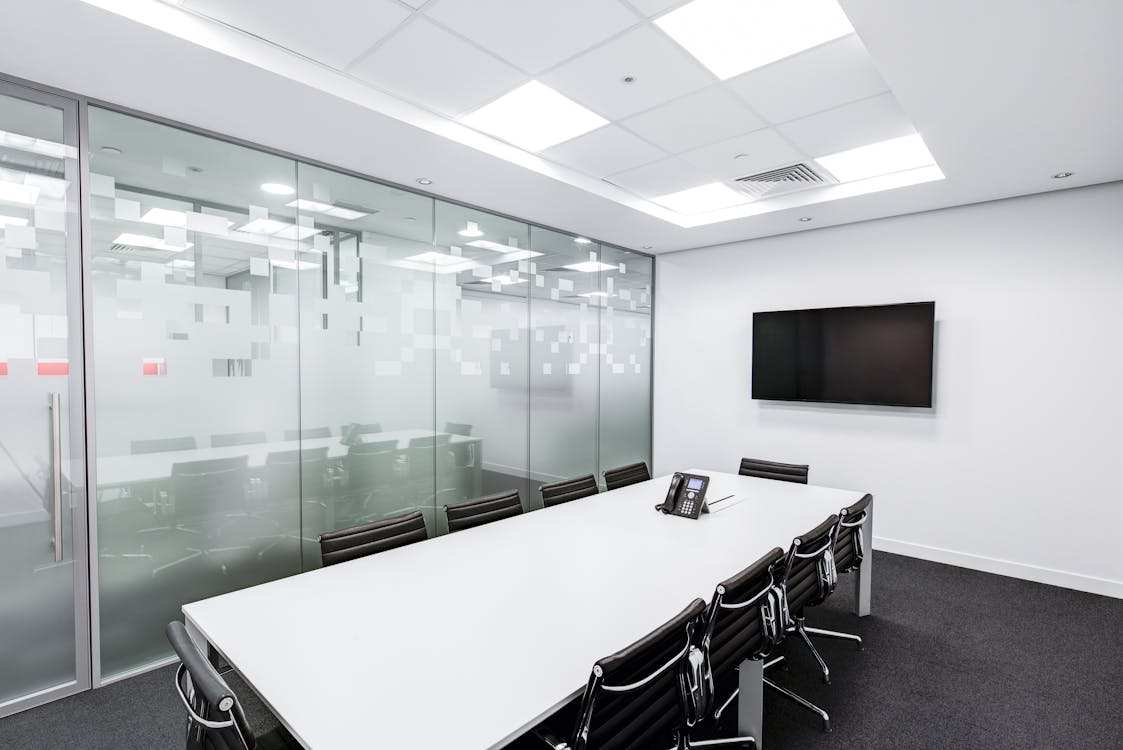


Project Overview
This dynamic 8,500 sq ft workspace for a rapidly growing digital creative agency was designed to reflect their innovative brand identity while fostering a culture of collaboration and creativity. Located in a converted warehouse in Shoreditch, London, the space required a thoughtful balance between preserving industrial character and creating a modern, functional workspace.
The client's brief emphasized creating varied environments for different work modes—from focused individual work to spontaneous collaboration and client presentations. The design solution delivers a flexible, adaptable workspace that supports the agency's creative process while providing an impressive environment for client interaction.
Design Approach
Balancing creativity with functionality
Our approach centered on creating a workspace that would serve as both a functional office and a physical expression of the agency's creative ethos. We preserved and highlighted industrial elements like exposed brick walls, original concrete floors, and timber ceiling beams to maintain the warehouse character while introducing contemporary elements that softened the space and added visual interest.
The layout was conceived as a series of zones flowing into one another, allowing for organic movement between individual workspaces, collaborative areas, and social spaces. Technology integration was seamless throughout, with infrastructure designed to be adaptable to changing needs. Environmental considerations guided material selection, with an emphasis on sustainable and locally sourced materials wherever possible.
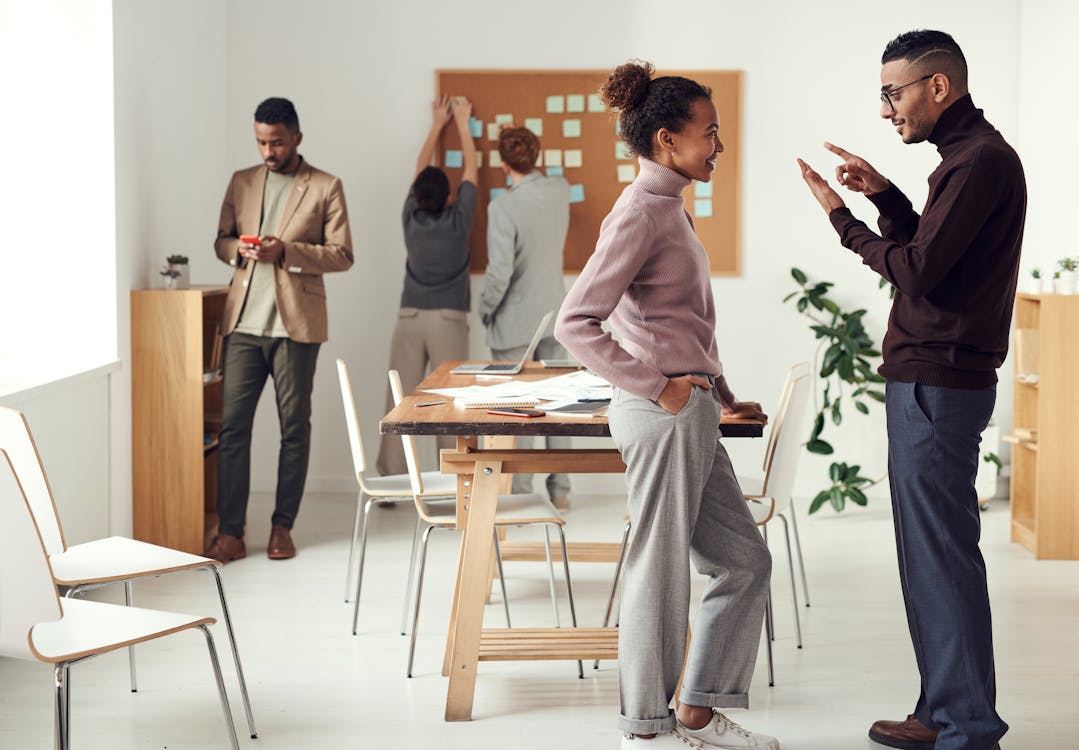
Key Design Elements
Features that define the workspace experience
Modular Workspace System
Custom-designed desk systems that can be reconfigured to support varying team sizes and project requirements
Acoustic Zoning
Specialized acoustic treatments create different sound environments for focused work, collaborative sessions, and social interaction
Layered Lighting Design
Combination of ambient, task, and feature lighting creates visual interest while supporting different work activities
Biophilic Elements
Extensive plant integration, natural materials, and views to outdoor spaces enhance wellbeing and creativity
Signature Spaces
A tour through the workspace's most distinctive areas

Reception & Gallery
The entrance experience sets the tone with a dramatic custom reception desk featuring the agency's logo in backlit copper. Behind the desk, a rotating gallery wall showcases the agency's work and serves as a backdrop for client presentations. Low-slung lounge seating in rich textures creates a comfortable waiting area, while overhead, a striking installation of woven pendant lights draws the eye upward to the original timber ceiling structure.
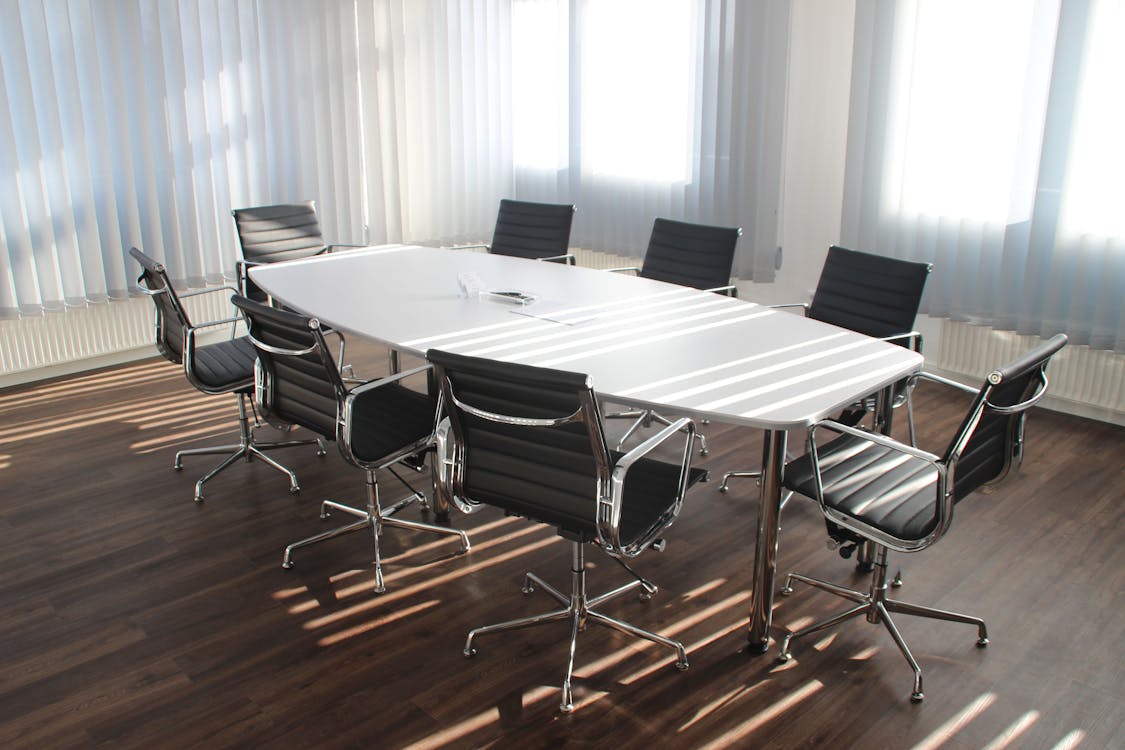
Main Studio
The heart of the workspace features a custom-designed workstation system that allows for flexible team configurations. Desks are arranged in clusters with acoustic dividers that provide privacy without blocking sight lines across the space. Overhead, mesh ceiling panels conceal technical infrastructure while allowing the original ceiling height to remain visible. Mobile whiteboards and pinup surfaces allow teams to display work in progress, while a system of track lighting can be adjusted to suit different tasks.
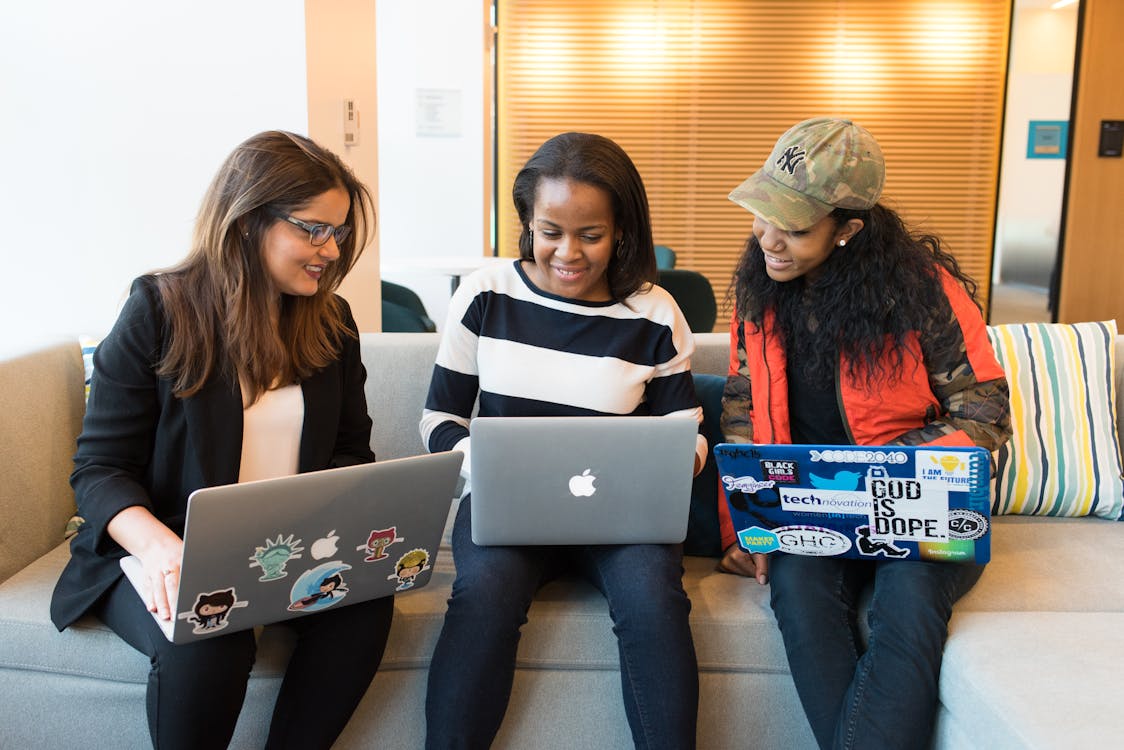
Collaboration Zone
A central hub designed for impromptu meetings and brainstorming sessions features a mix of custom banquette seating, standing-height tables, and mobile furniture that can be reconfigured as needed. Writable wall surfaces encourage ideation, while integrated technology allows for seamless presentation. The zone is partially enclosed by a custom screen of steel and reclaimed wood, providing acoustic separation from the main workspace while maintaining visual connection.

Social Kitchen
The communal kitchen and café area serves as both a social hub and an informal meeting space. A long communal table in reclaimed oak provides seating for team lunches and gatherings, while a mix of banquette seating and café tables offers varied settings for casual conversations. The kitchen features a custom island with waterfall countertop in polished concrete, complemented by cabinetry in matte navy and brass hardware. The space connects to a small terrace through steel-framed glass doors, bringing natural light deep into the interior.
"FINDMINE transformed our workspace into an environment that truly reflects who we are as a creative agency. The thoughtful balance between preserving the raw, industrial character we loved while creating functional, inspiring spaces has measurably improved our team's collaboration and creative output. Clients consistently comment on how the space embodies our brand ethos, making it an invaluable business asset beyond just being our office."
- Jamie Kowalski, Founder & Creative Director, Pixel & Co
