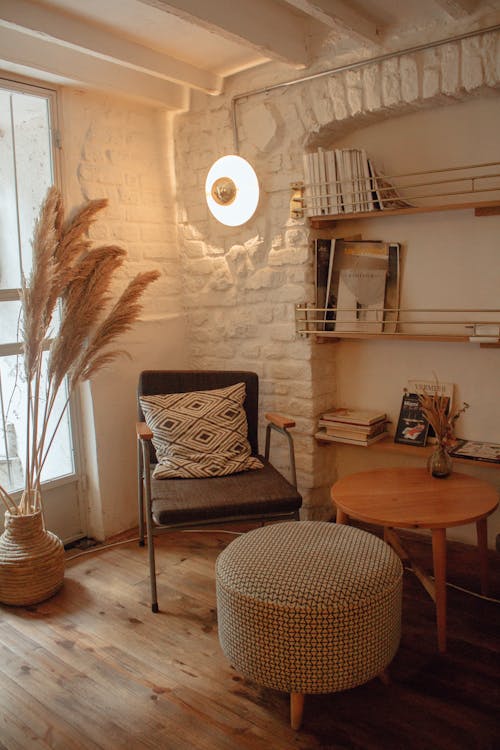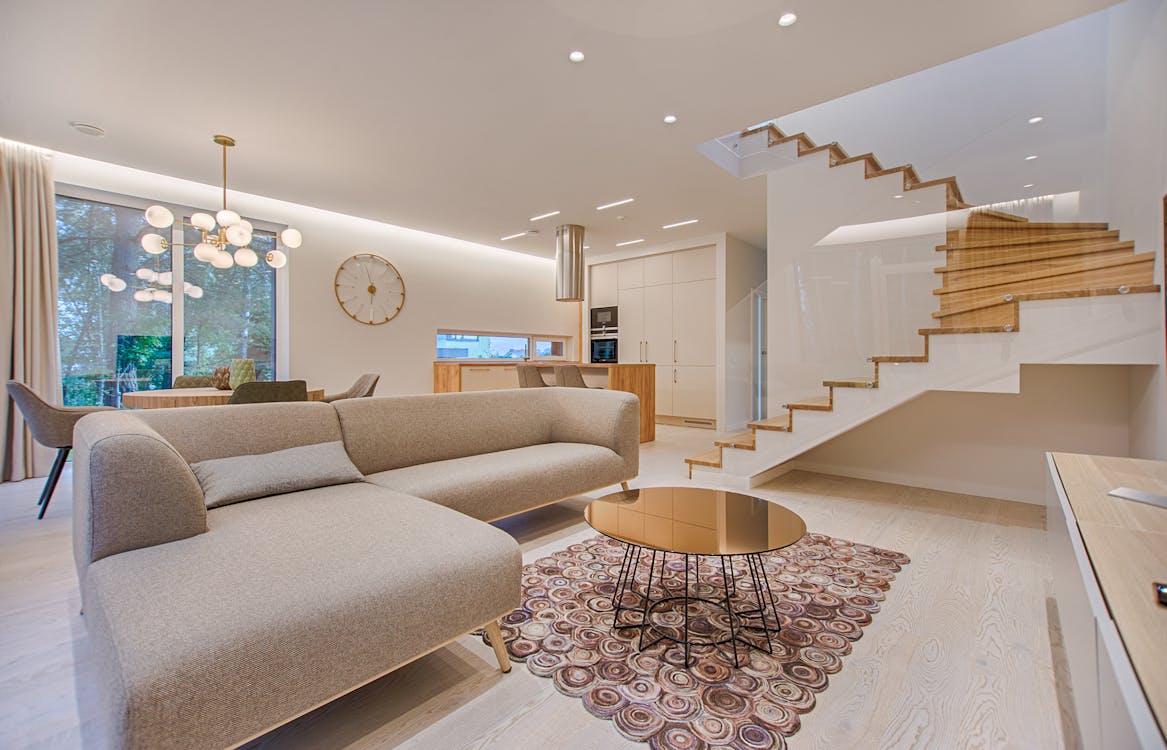


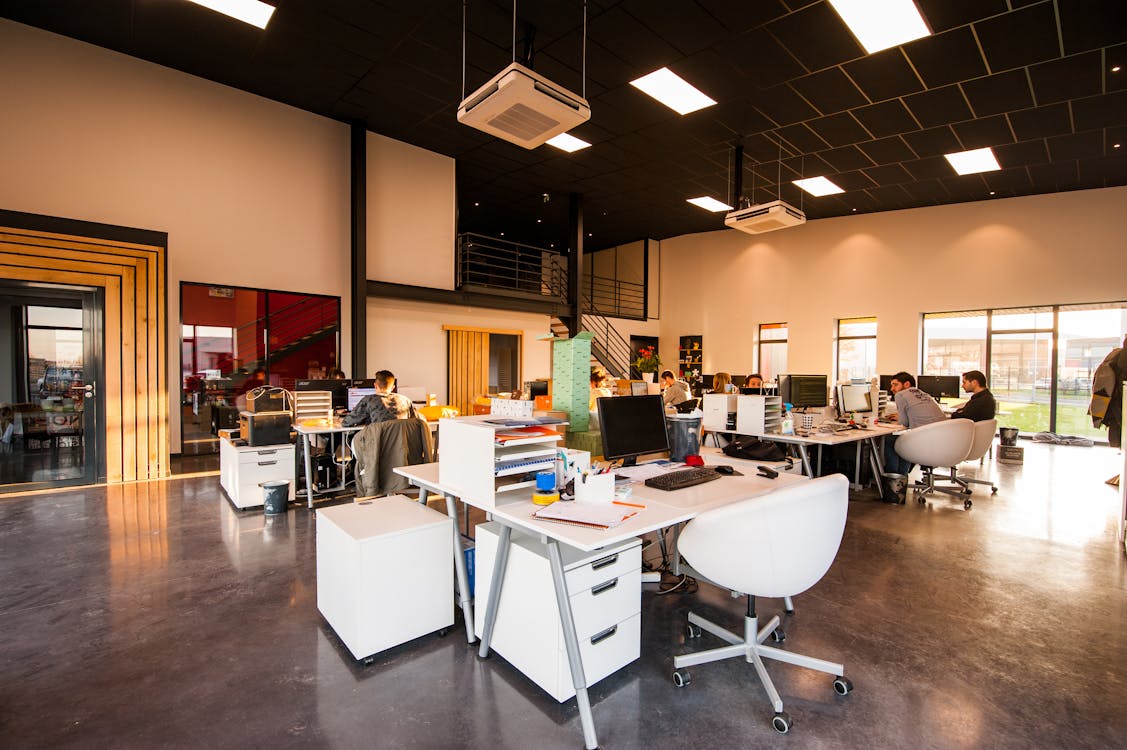
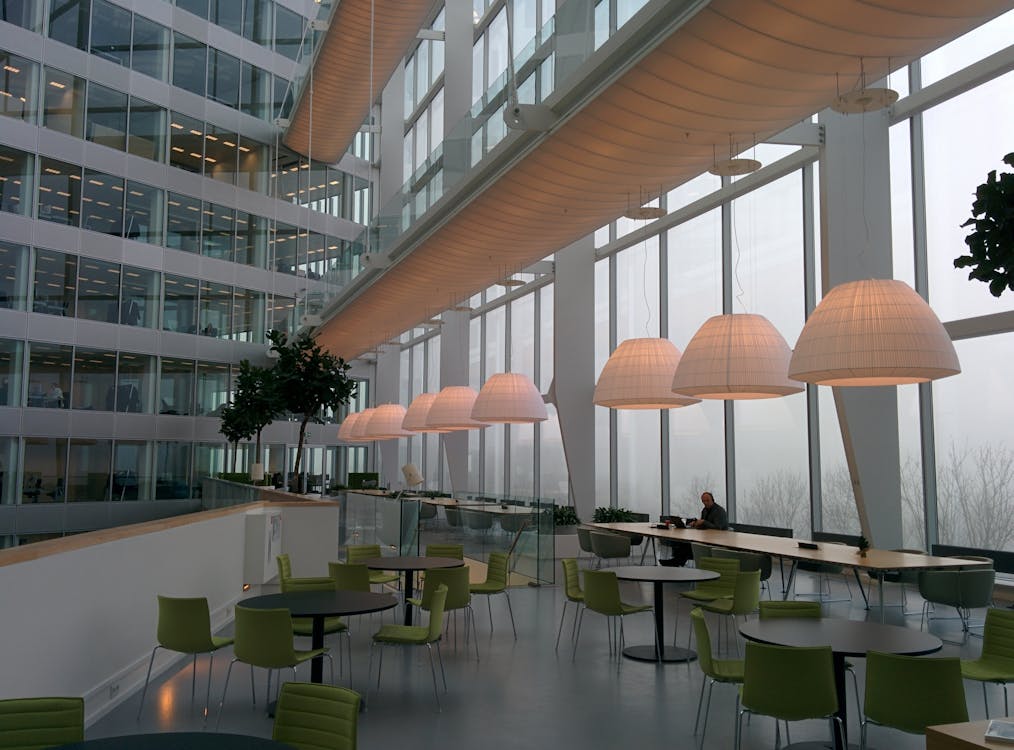

Project Overview
This comprehensive office redesign for a prestigious law firm required a delicate balance between projecting authority and ensuring employee comfort. Our team transformed 15,000 square feet of premium Canary Wharf commercial space into a sophisticated work environment that supports both client interactions and daily operational needs.
The firm's leadership sought a workspace that would reflect their sterling reputation while fostering collaboration, focus, and employee wellbeing. Our design solution blends timeless elegance with contemporary functionality, creating a space that communicates the firm's values while enhancing productivity.
Design Approach
Creating a workspace that conveys expertise and inspires excellence
Our design strategy sought to translate the firm's core values of integrity, excellence, and client focus into a physical environment. We prioritized a clear spatial hierarchy, with an impressive client-facing zone transitioning to increasingly private work areas. The visual language employs timeless materials and restrained elegance to convey stability and expertise.
A thoughtful approach to acoustics and visual privacy ensures confidentiality while allowing for necessary collaboration. Technology integration was seamless throughout, supporting both formal presentations and everyday workflow. Wellness considerations included daylighting, ergonomics, and spaces for respite from intense focused work.
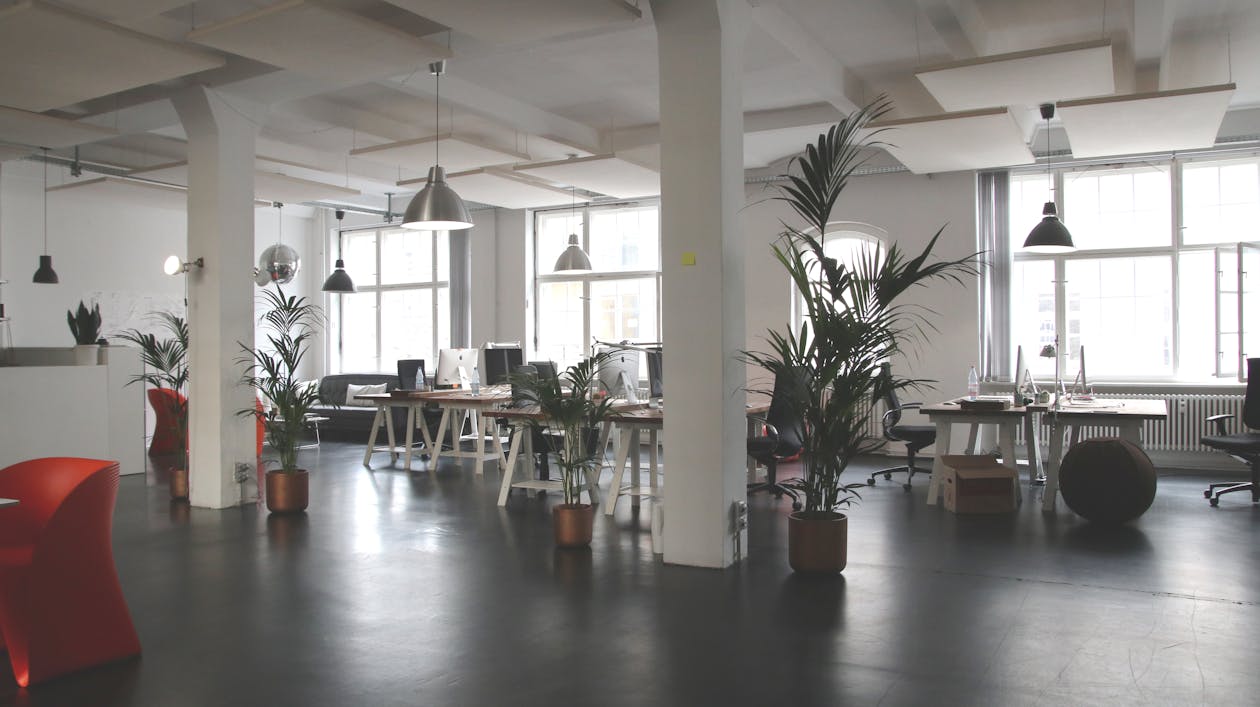
Key Design Elements
Thoughtful details that elevate the workspace
Material Expression
Combination of warm walnut, honed marble, brushed bronze, and natural leathers creates a refined, timeless atmosphere
Privacy Solutions
Graduated privacy design with acoustic treatment, switchable glass, and architectural buffering between zones
Technology Integration
State-of-the-art AV systems, smart room controls, and seamless connectivity throughout all spaces
Collaboration Zones
Varied meeting environments from formal conference rooms to casual breakout areas supporting diverse collaboration needs
Signature Spaces
Key areas designed for optimal functionality and experience

Reception & Client Lounge
The arrival experience sets the tone with a dramatic backlit onyx reception desk, museum-quality lighting on the firm's art collection, and comfortable, elegant seating areas for clients. Custom millwork subtly incorporates the firm's branding elements and heritage.

Executive Boardroom
The centerpiece of the client-facing spaces, this sophisticated room features a custom 20-person conference table in figured walnut, ergonomic seating, integrated technology, and dramatic views of the London skyline. Acoustic panels disguised as architectural elements ensure perfect sound quality.

Attorney Workspace
Private offices feature glass fronts for daylight penetration while maintaining acoustic privacy. Each office includes custom furniture configured for both focused work and small client meetings. Associate areas include ergonomic workstations with privacy screens and nearby collaboration zones.
"FINDMINE understood our need to balance tradition with contemporary functionality. They delivered a workplace that impresses our clients, supports our workflow, and has become a powerful recruitment tool. The attention to acoustics and privacy concerns has been particularly valuable, allowing confidential work to proceed without isolation."
- Managing Partner, Hamilton & Associates LLP
