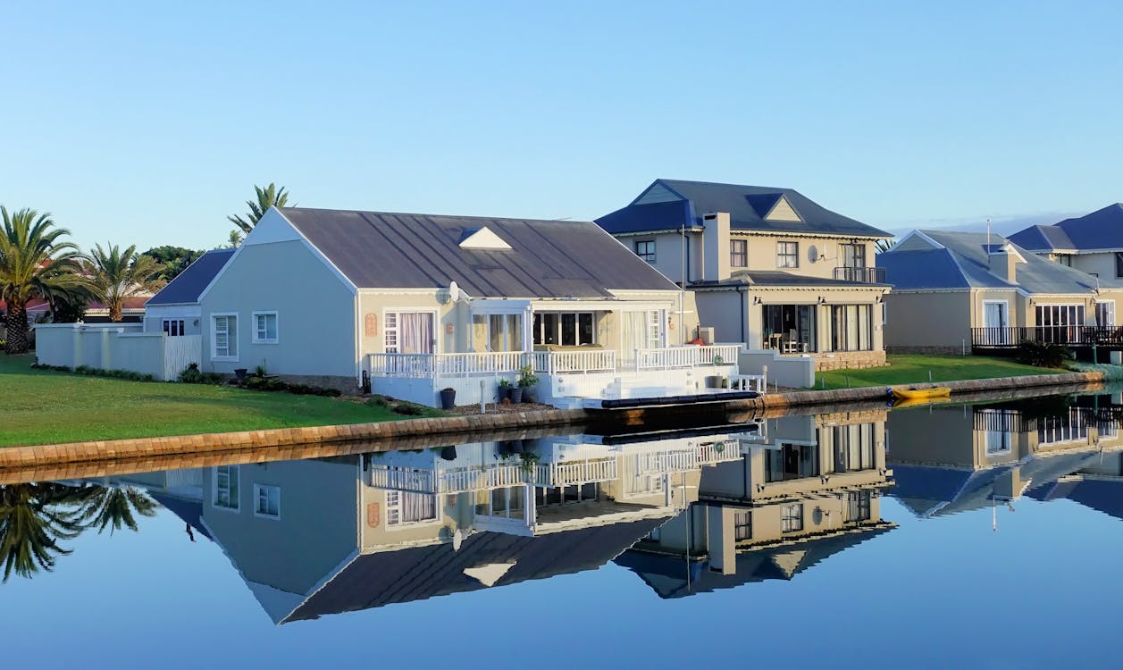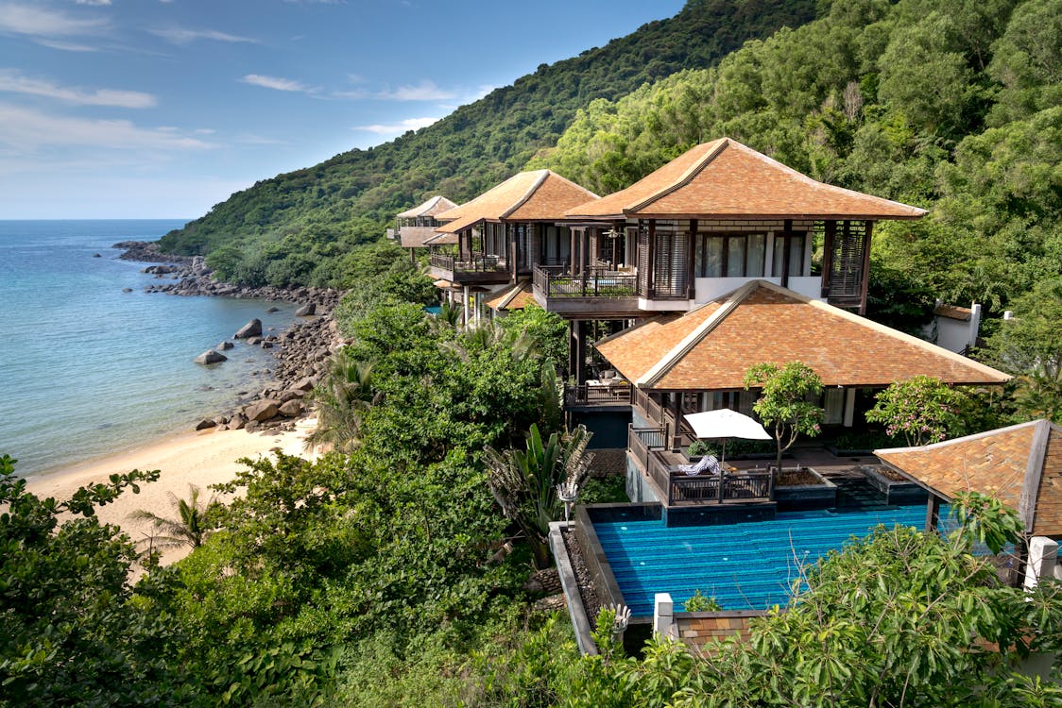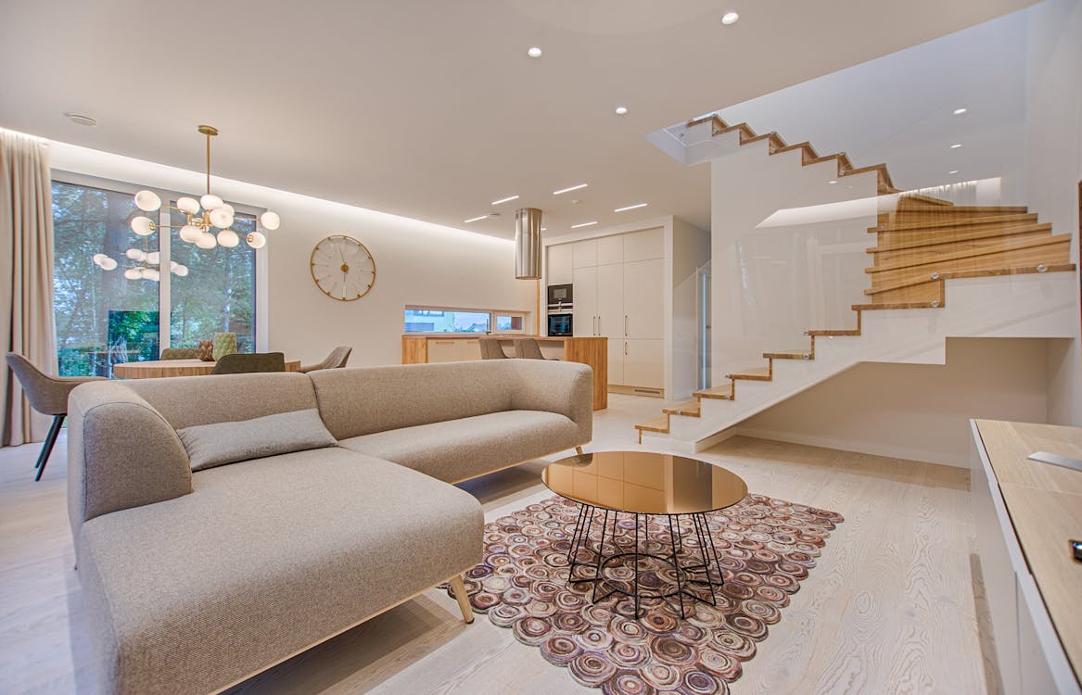

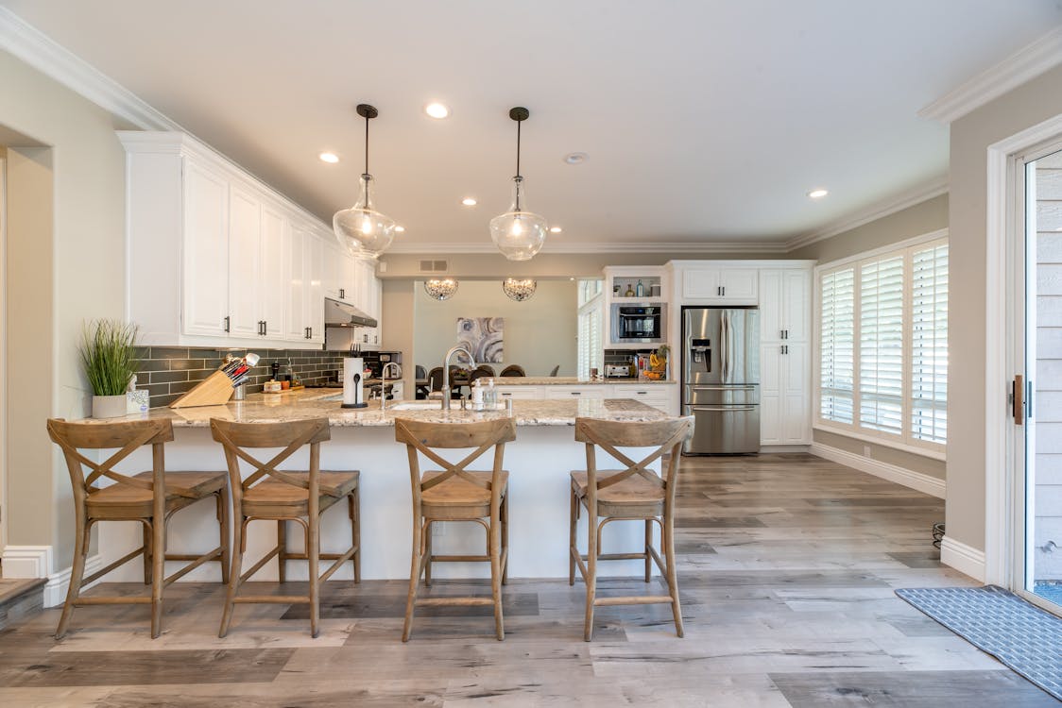

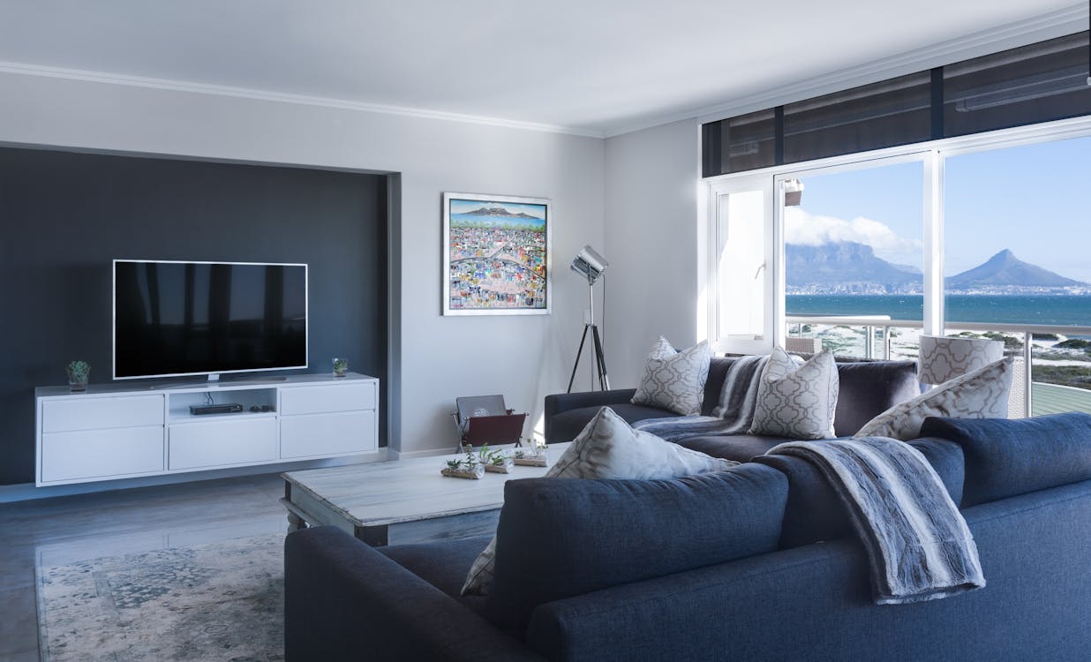

Project Overview
This Kensington penthouse project represents the epitome of luxury urban living. Our design team transformed a spectacular 5,000 sq ft space with panoramic views of Hyde Park and the London skyline into a sophisticated, contemporary residence that balances opulence with livability.
The client, a high-profile financial executive, sought a space that would serve as both a personal sanctuary and an impressive entertaining venue. Our comprehensive redesign embraced these dual purposes while maximizing the apartment's extraordinary light and views.
Design Approach
A harmonious blend of luxury and functionality
Our design concept for this penthouse centered on creating a sophisticated urban sanctuary that capitalizes on the breathtaking views while providing intimate, comfortable living spaces. We employed a neutral color palette of warm grays, soft whites, and rich browns, accented with subtle metallics to reflect the city lights.
The layout was reconfigured to improve flow between spaces, creating distinct zones for entertaining, private relaxation, and work. Custom millwork throughout provides elegant storage solutions while maintaining the clean, modern aesthetic.
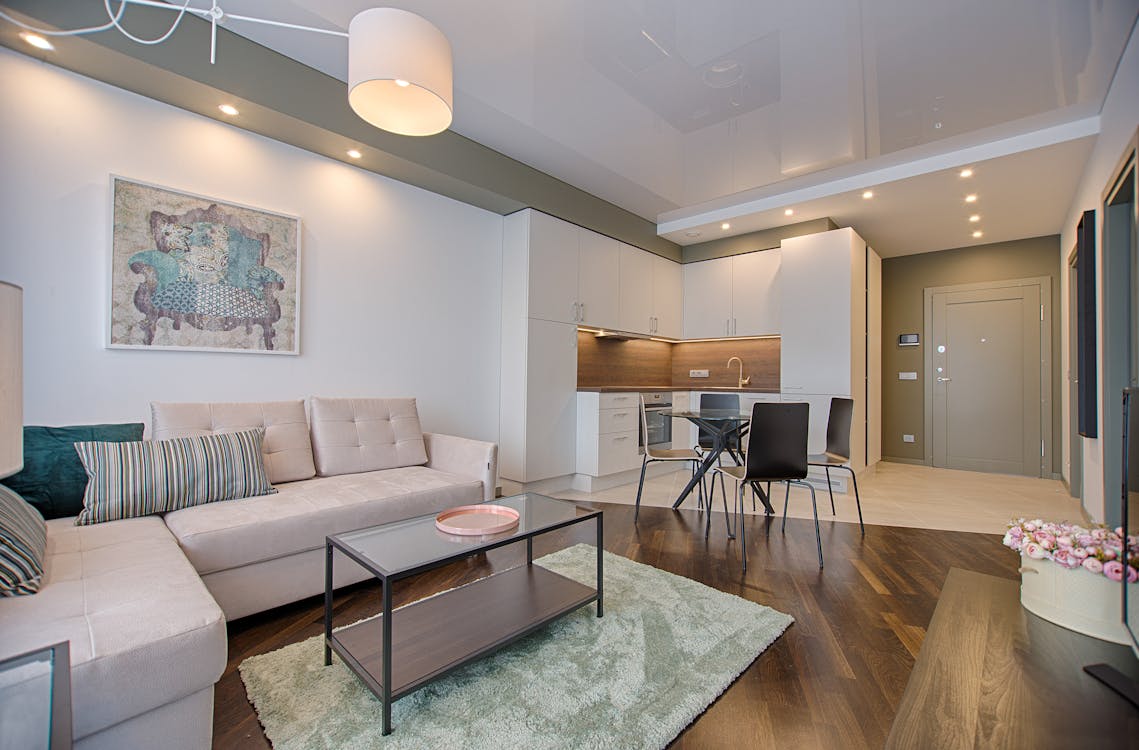
Key Design Elements
Thoughtful details that elevate the space
Material Palette
Textural richness through natural stone, figured wood veneers, brushed metals, and sumptuous textiles
Bespoke Furnishings
Custom-designed furniture pieces scaled perfectly for the space, including a 12-foot dining table in fumed oak
Lighting Strategy
Sophisticated layered lighting scheme combining architectural, ambient, task, and accent lighting
Art Collection
Curated selection of contemporary artworks complementing the interior architecture
Signature Spaces
A tour through the penthouse's most distinctive areas
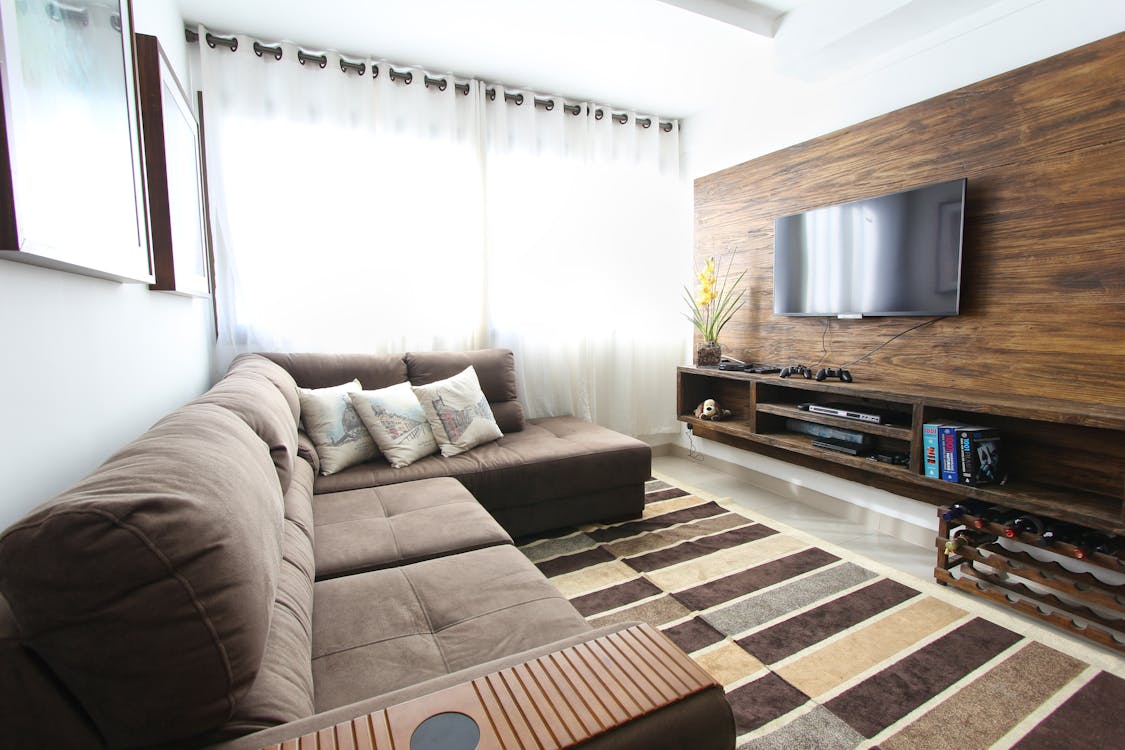
Great Room
The central living space features floor-to-ceiling windows showcasing Hyde Park views, anchored by a monolithic marble fireplace and arranged with multiple seating groups for both intimate gatherings and larger social events.

Primary Suite
A serene retreat featuring a custom platform bed, private sitting area, and dressing room with bespoke cabinetry. The adjoining bathroom is clad in book-matched Calacatta marble with a freestanding soaking tub positioned to enjoy city views.

Chef's Kitchen
Designed for both serious cooking and entertaining, the kitchen features custom cabinetry in stained oak, integrated professional appliances, and a central island topped with quartzite. Adjacent is a breakfast area that transitions seamlessly to an intimate terrace.
"FINDMINE transformed our penthouse into exactly what we envisioned—a sophisticated space that feels both impressive and incredibly comfortable. Their attention to detail and ability to incorporate our personal art collection was remarkable. We especially appreciate how they maximized our views while creating intimate spaces for everyday living."
- Client
