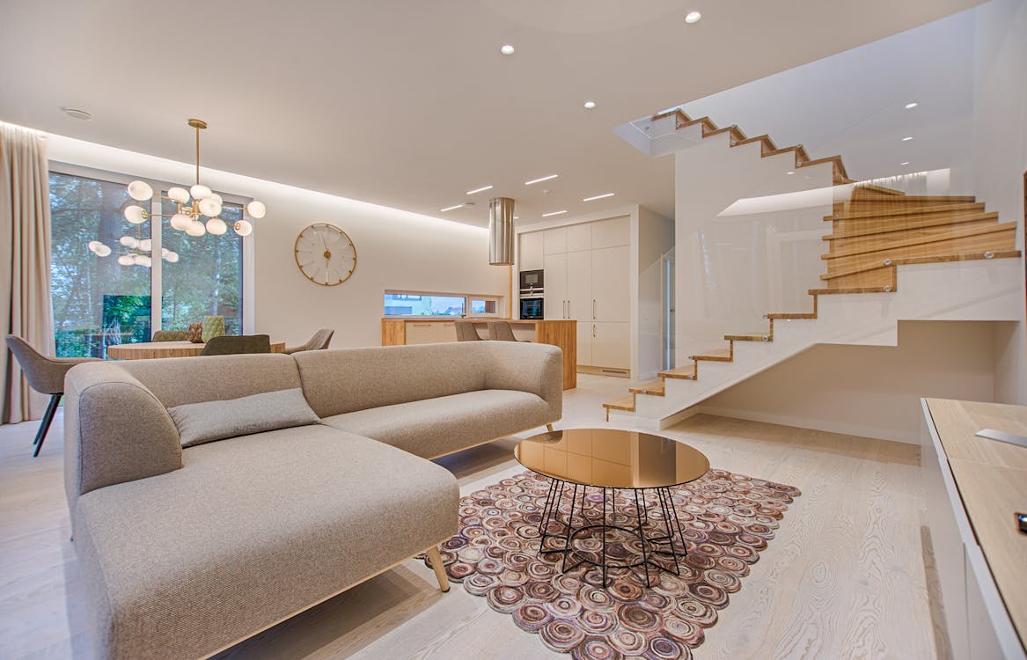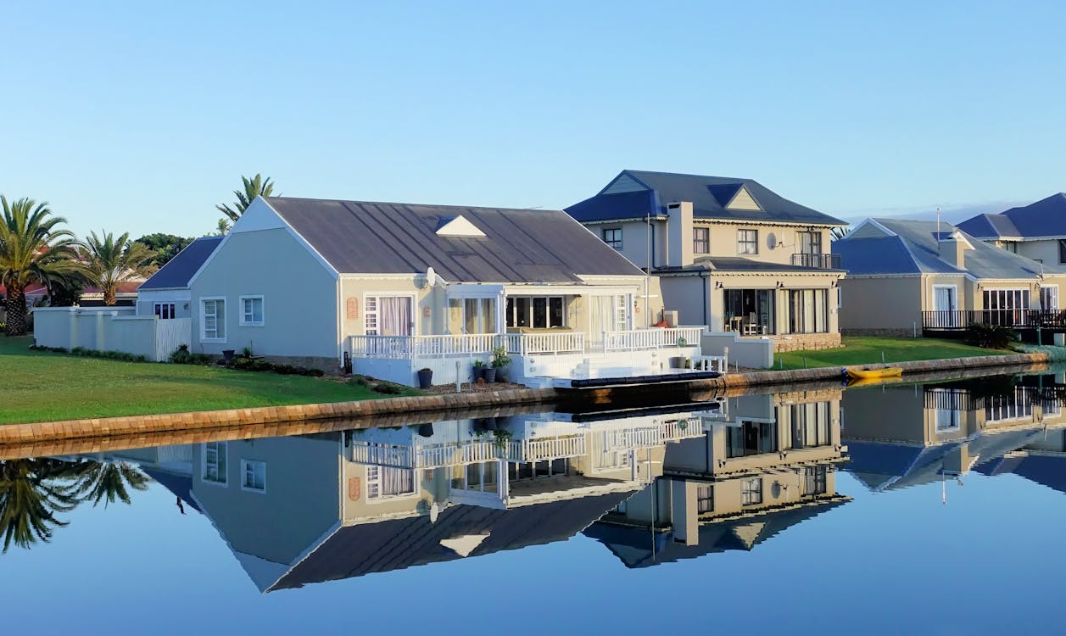

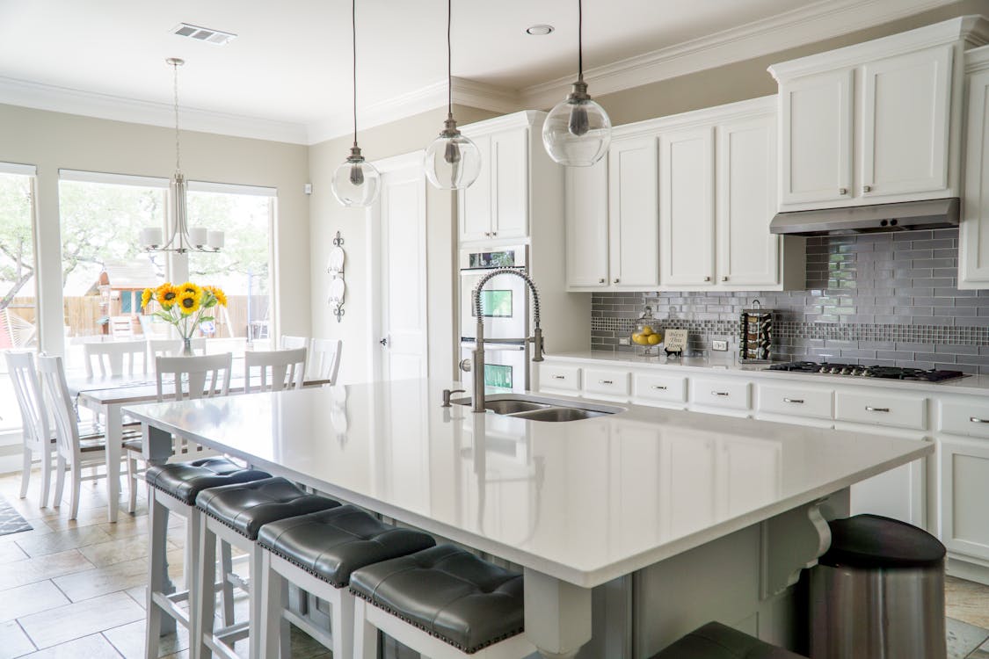
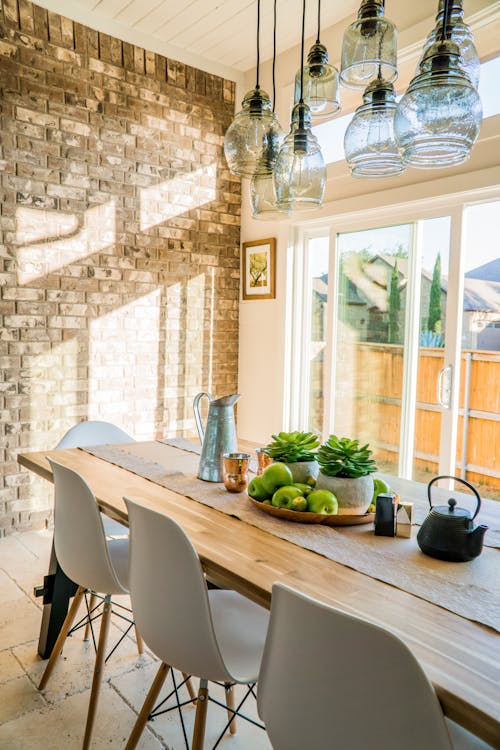
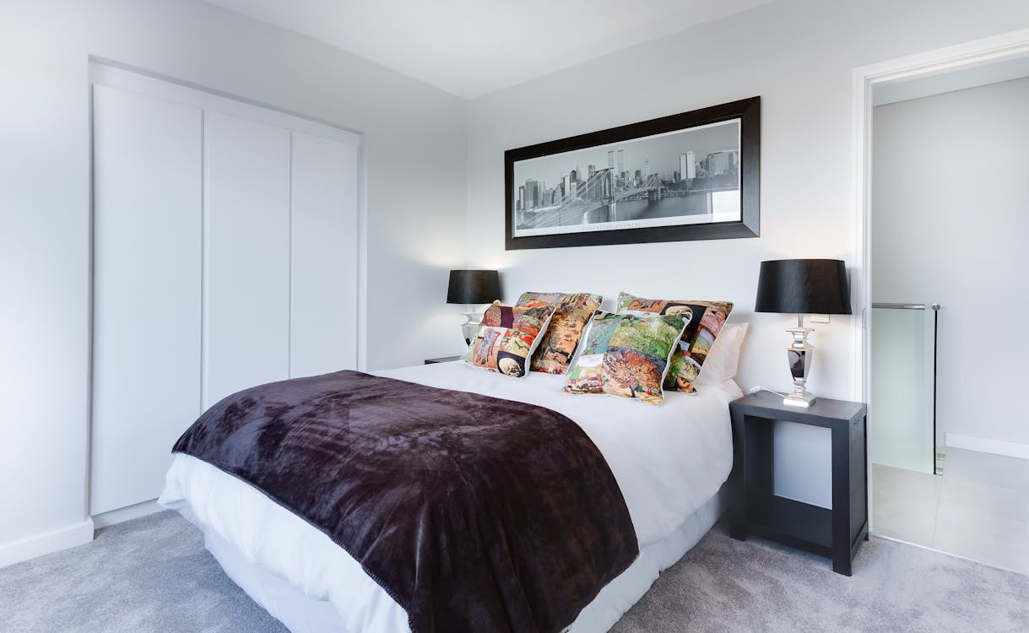
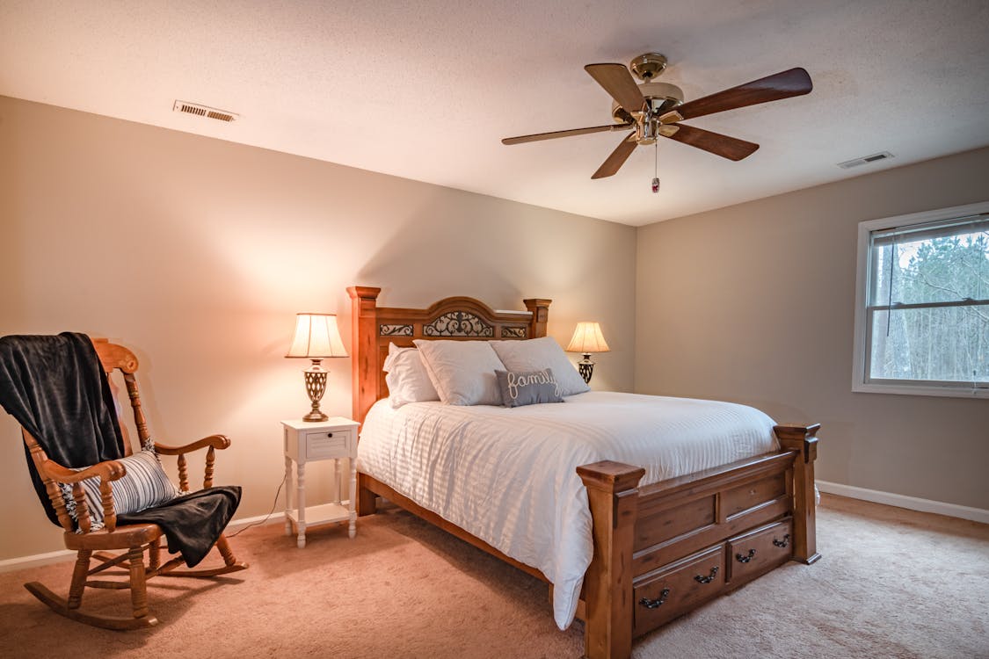
Project Overview
This expansive suburban estate project showcases the perfect blend of traditional architecture and contemporary living. Our team was tasked with transforming an 8,000 sq ft property into a sophisticated family home that honors its classical roots while incorporating modern amenities and comfort.
The clients, a family of five, desired a space that would serve as both an elegant entertaining venue and a comfortable family home. Our comprehensive design approach focused on creating versatile spaces that could effortlessly transition between formal and casual occasions.
Design Approach
Merging classical architecture with modern living
Our design vision for this estate focused on preserving and enhancing its traditional architectural elements while introducing contemporary comfort and functionality. We employed a warm, neutral color palette accented with rich jewel tones, creating a sophisticated yet welcoming atmosphere throughout the home.
The layout was thoughtfully planned to create distinct zones for formal entertaining, casual family gatherings, and private retreats. Custom millwork and architectural details were incorporated throughout to maintain the estate's classical character while providing modern storage and functionality.

Key Design Elements
Distinctive features that define the space
Classical Details
Restored and enhanced architectural elements including crown moldings, wainscoting, and coffered ceilings
Indoor-Outdoor Living
Seamless integration with landscaped gardens through French doors and covered terraces
Modern Amenities
State-of-the-art kitchen, home theater, wine cellar, and smart home technology
Custom Millwork
Bespoke cabinetry and built-ins crafted to maximize storage and maintain period authenticity
Signature Spaces
A journey through the estate's most notable areas

Grand Living Room
The heart of the home features soaring ceilings with restored crown moldings, a limestone fireplace, and French doors leading to the garden terrace. The space is arranged to accommodate both intimate family gatherings and large social events.

Chef's Kitchen
A professional-grade kitchen combining classic cabinetry with modern appliances. The space features a large center island, breakfast nook, and butler's pantry, perfect for both daily family meals and entertaining.

Garden Terrace
An expansive outdoor living space featuring covered seating areas, an outdoor kitchen, and carefully landscaped gardens that provide a seamless transition between indoor and outdoor entertaining.
"FINDMINE exceeded our expectations in every way. They understood our vision for a home that could be both elegant and family-friendly. The attention to detail in preserving the classical elements while incorporating modern amenities has made this house truly special. We particularly love how the spaces flow for entertaining while still feeling intimate for our family."
- Client
