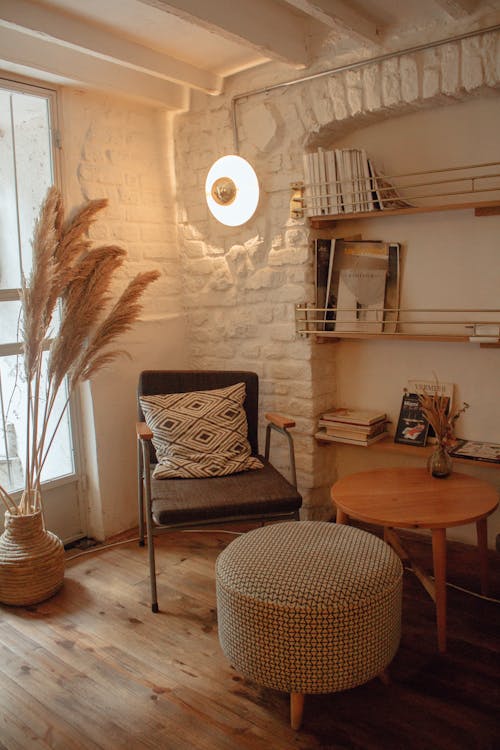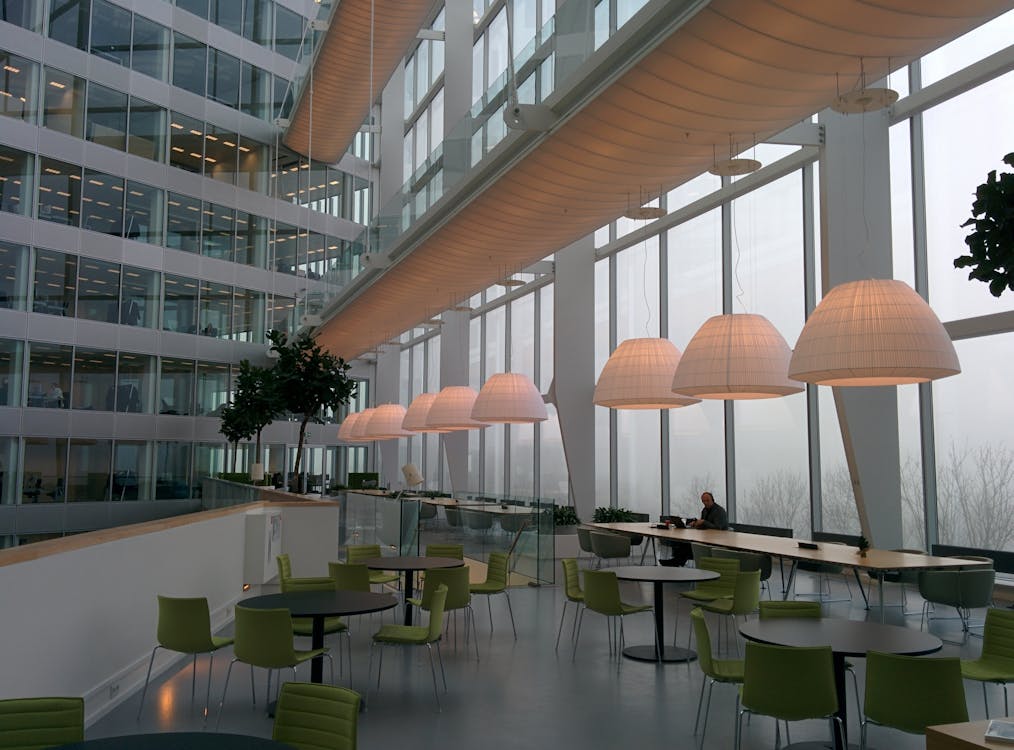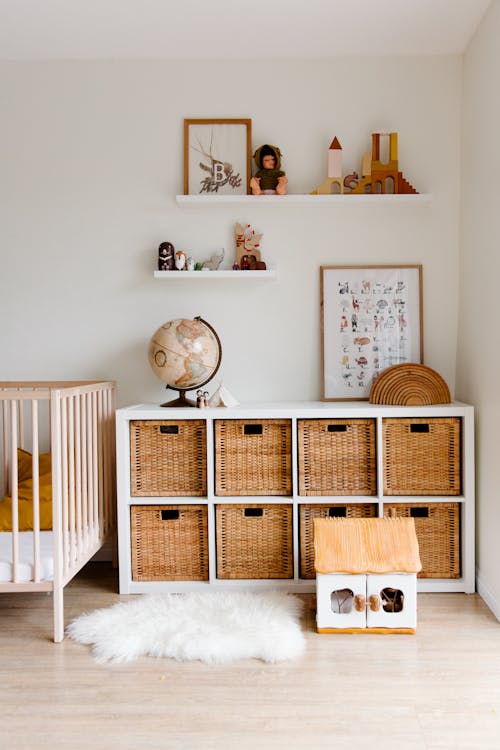

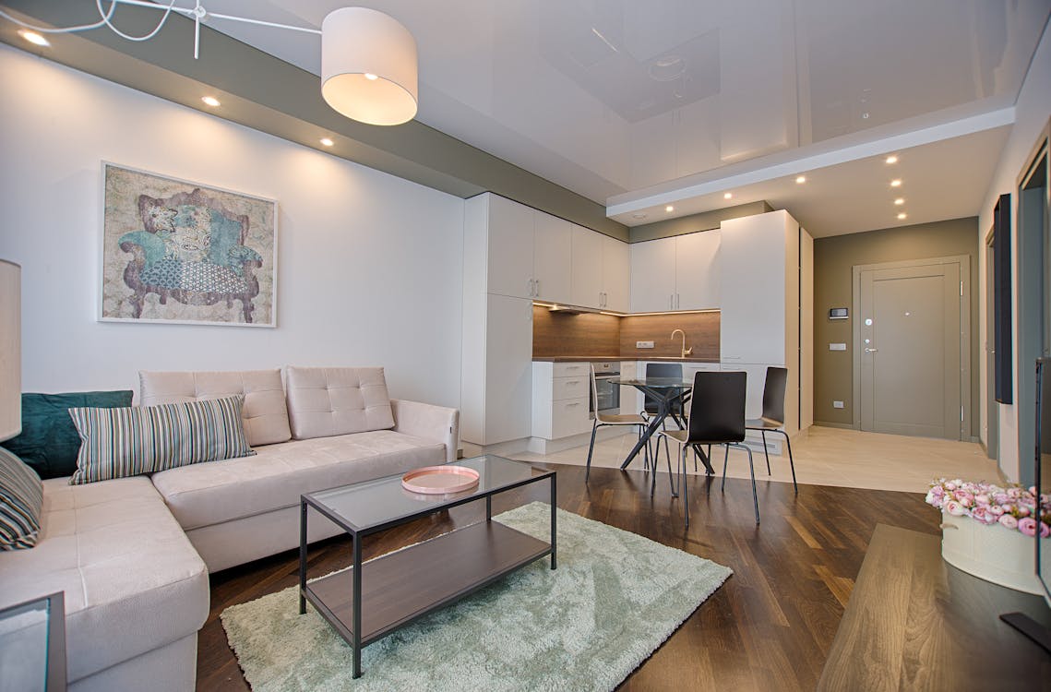

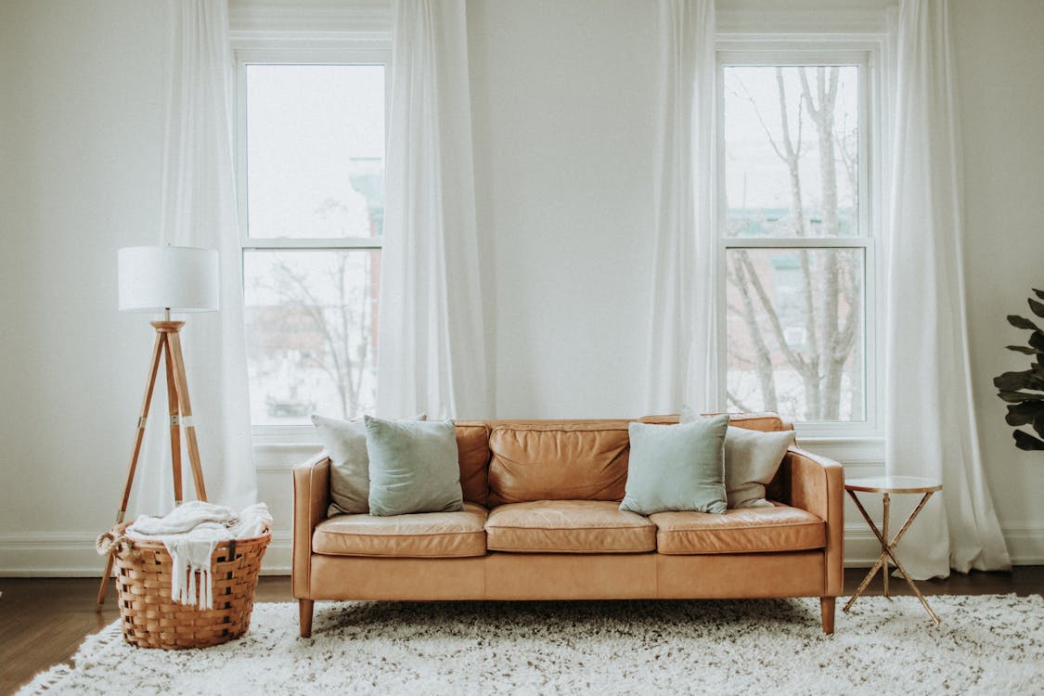
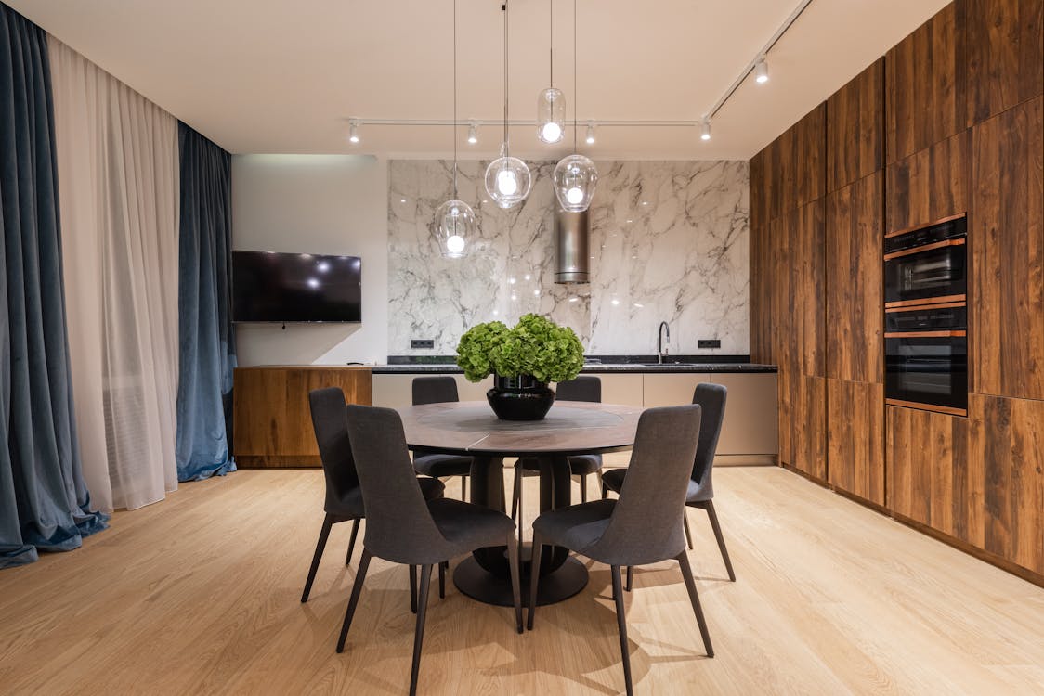
Project Overview
This project transformed a 2,800 sq ft loft in Shoreditch, London into a tranquil minimalist sanctuary for a design-conscious couple seeking respite from their busy professional lives. Working with a primarily monochromatic palette and carefully curated materials, our team created a space that embodies calm sophistication while maintaining warmth and livability.
The clients, both executives in creative industries, requested a home that would feel both gallery-like in its restraint and deeply comfortable for everyday living. Our design solution embraced essential minimalist principles—clean lines, thoughtful proportions, and material authenticity—while avoiding the sterility that sometimes characterizes minimalist spaces.
Design Approach
Finding serenity through simplicity
Our design philosophy for this project centered on the Japanese concept of "ma"—the powerful space between objects. By carefully considering what to include and what to leave out, we created a harmonious environment where each element has purpose and meaning. The palette relies primarily on varying tones of white, warm gray, and black, with texture rather than color providing visual interest.
We reconfigured the open loft into a series of thoughtfully proportioned spaces that flow into one another while maintaining distinct functions. Natural light was maximized through minimal window treatments, while custom lighting creates subtle mood shifts as day transitions to evening. Every material was selected for both its aesthetic quality and its tactile experience, inviting touch and interaction.
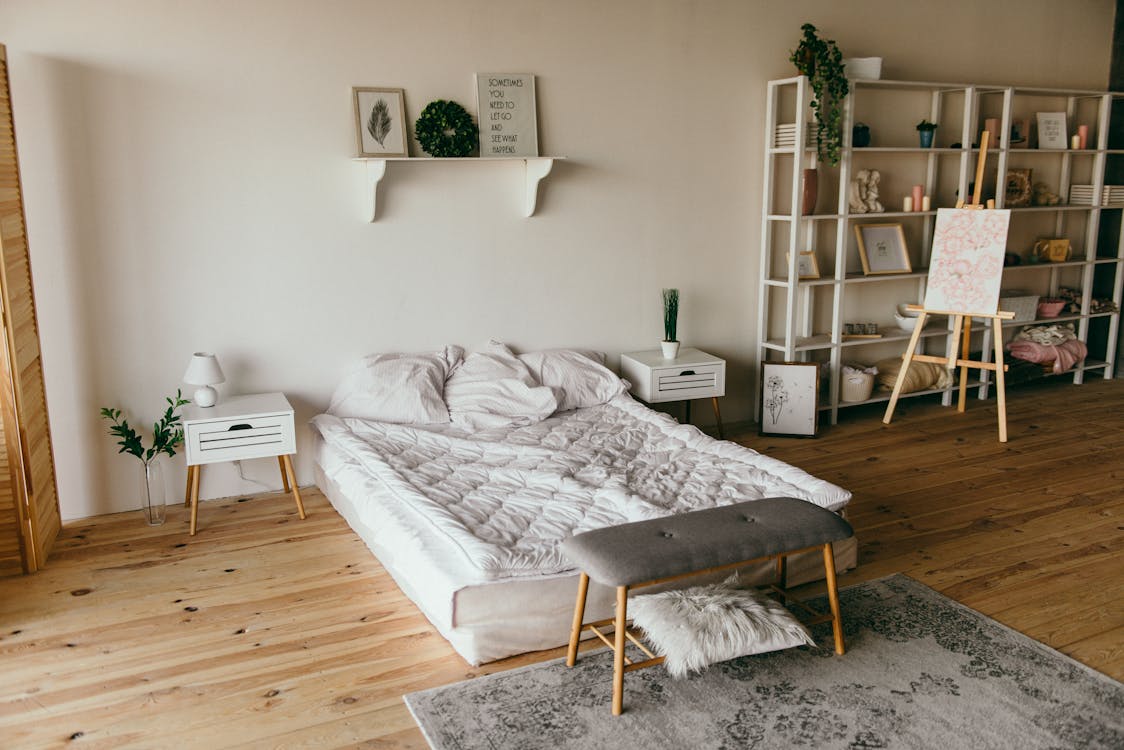
Key Design Elements
Thoughtful details that elevate the space
Geometric Precision
Architectural elements and furnishings chosen for their clean lines and balanced proportions create visual harmony
Textural Dialogue
Juxtaposition of smooth surfaces with rich textures adds depth without disrupting the monochromatic palette
Nuanced Lighting
Layered lighting design with concealed sources creates atmospheric flexibility and highlights architectural features
Negative Space
Strategic use of emptiness gives visual "breathing room" and emphasizes the sculptural quality of selected pieces
Signature Spaces
A tour through the home's most distinctive areas

Living Area
The central living space features a floating concrete hearth with a linear gas fireplace, positioned to divide the space without creating visual barriers. Low-profile Italian seating in textured creamy bouclé is arranged to create conversation zones while maintaining the open feeling. A statement pendant light in blackened steel adds architectural interest without overwhelming the space.

Kitchen
The kitchen embodies minimalist restraint with handleless cabinetry in matte white lacquer and a monolithic island in honed Pietra Cardosa stone. Appliances are fully integrated to maintain the clean lines, while a custom hood in brushed stainless steel provides subtle contrast. The absence of upper cabinets contributes to the sense of openness, with storage concentrated in full-height pantry walls.

Primary Suite
The bedroom was designed as the ultimate retreat, with an architectural platform bed in bleached oak serving as the centerpiece. Custom millwork creates a floating effect, with integrated nightstands and hidden lighting. Floor-to-ceiling drapery in heavyweight linen provides privacy while maintaining the soft, tonal palette. The adjoining bathroom features a freestanding stone tub positioned to frame views of the London skyline.
"What FINDMINE created for us goes beyond beautiful design—it's a complete transformation in how we experience our home. The careful attention to proportions and materials has created a space that feels both visually striking and incredibly peaceful. We've noticed a profound shift in our stress levels since moving into the completed space. It's minimalist without feeling cold or sterile."
- Homeowners
